|
Before
we consider photovoltaics and other active solar hardware, we should
think about a genuine passive-solar urban form for any new urban
development.
Passive
solar design uses simple architectural options to integrate solar
energy, without necessitating complicated and expensive hardware.
These
options include glazing that is properly oriented towards the sun, with
a
protection against summer sun (which is higher in the sky), as well as
the use of locally available building materials which will provide
thermal inertia to the dwellings.
A thorough passive-solar urban form should therefore be first
considered for any new urban development, for solar gains in winter and
natural ventilation in summer.
As
a practicing architect, Jean-Loup Msika chose very early to design and
build mostly passive solar projects. As a result, designing with the
sun in mind became second nature for him.
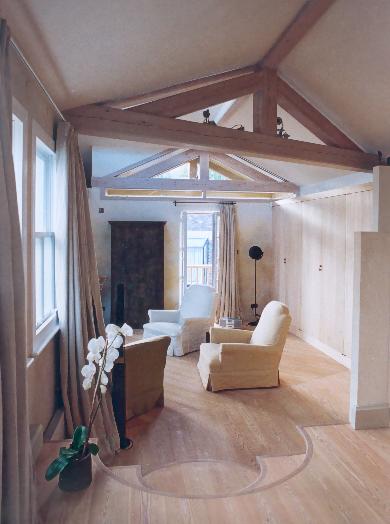
Passive solar town house, Holland
Park, London (arch. JL Msika)
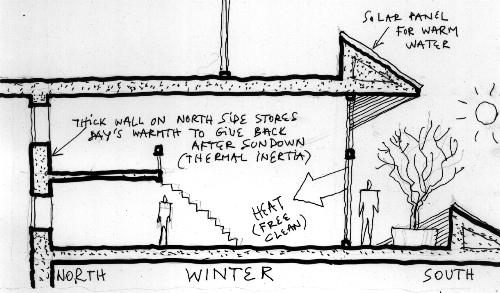
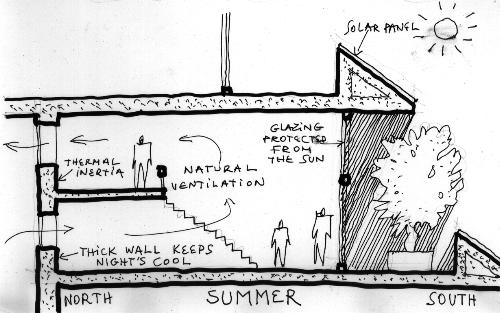
Sketches by JL
Msika
But basic passive solar detached houses are not fully satisfactory since
the dwellers have to drive every day to work, shopping, schools,
etc, with the constant release of CO2 and the
ignoring of each other
behind the wheel for hours.
So Msika endeavored, since 1992, to fit passive solar design into a dense
mixed-use urban context, in order to let the sun's benefits into the
city.
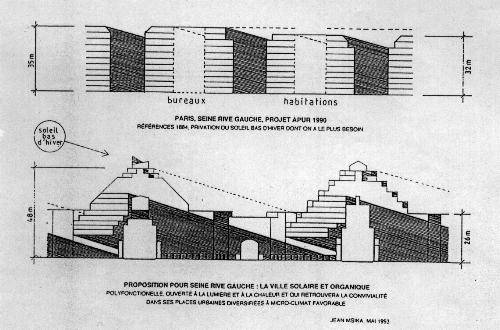
Passive solar section principle
proposal for Seine Rive Gauche district, Paris, 1993 (JL Msika)
The
drawing above shows, first, the APUR (Atelier Parisien d'Urbanisme)
section, with no access to winter sun, and then, the sustainable
section which lets the sun into the city.
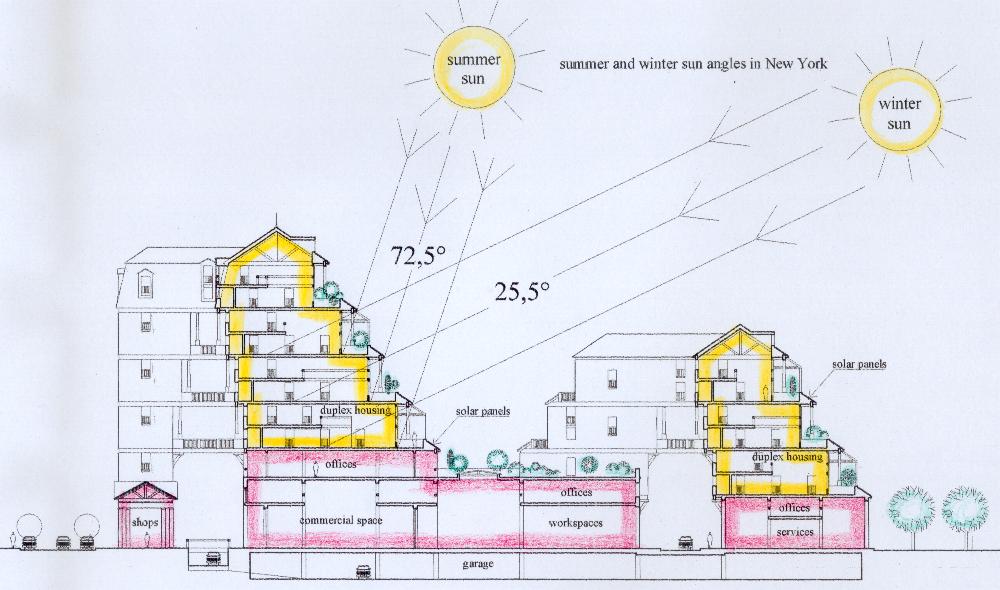
Msika has developed such researches and projects for many sites since
then, including Paris, Edinburgh and Aomori, and also researched how to bring diversity and urban structure, a new
sustainability,
to existing
suburban housing projects plagued by unemployment, crime and
riots.
Some
of these researches are available in Case
Studies.
|

