|
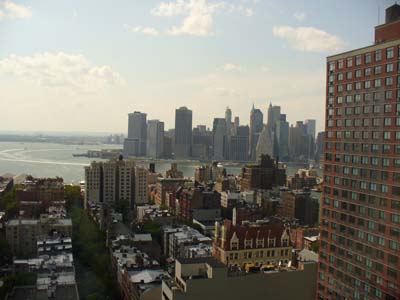
View
of Manhattan from Downtown Brooklyn
Every
aspect of PlanNYC 2030, whether it be land use, transportation,
congestion, energy waste or air pollution, is related to the general
issue of the comprehensive urban form, to which much more attention
should be devoted if we want positive results. That means rethinking
the
relationship of the city's structures to one another and to sunshine.
It also means interlacing a variety of urban functions with private
housing
around a lively public space where people will walk and meet each other.
Developments
in the Bronx or Queens usually take the form of dreary housing, with
at best a few shops at the ground floor. Instead, if we created real
secondary urban hubs with a proper critical mass—dense,
mixed-use neighborhoods, with housing but also offices, light
manufacturing, jobs, services and leisure—they would ease
congestion
in Manhattan without having to resort to pricing.
What
kind of dwellings can be offered? Let's start with a door to the
outside, so residents will no longer need to settle in the distant
suburbs in order to keep in contact with nature. Let's offer stepped
housing,
with privacy and views all at high density (a type considered by Henri
Sauvage, Adolf Loos and Paul Rudolph).
Let's look to Patrick
Hodgkinson's Foundling Estate, and Neave Brown's Alexandra
Road—both in
central London—with their conservatories and gardens on all
floors.
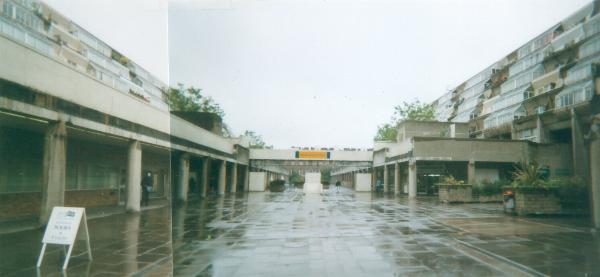
Patrick
Hodgkinson's Foundling Estate, central London, provides successful
gardens and conservatories on all floors.
However, the estate is cut from the general
urban grid by a few steps. The central space is therefore dead.
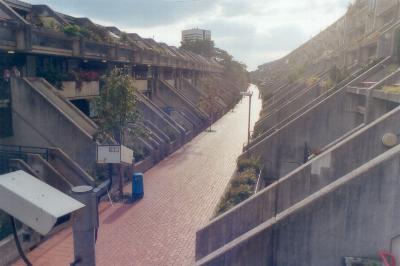
Neave
Brown's Alexandra Road, London, has only half of the dwellings facing
south
In
our proposals for parts of Paris, Edinburgh or Aomori, we have
endeavored to fit passive solar design into a dense mixed-use urban
context, with a flowing urban grid and a "crown" of solar terraced
housing facing south. Let us now experiment passive solar urban design
in New York.
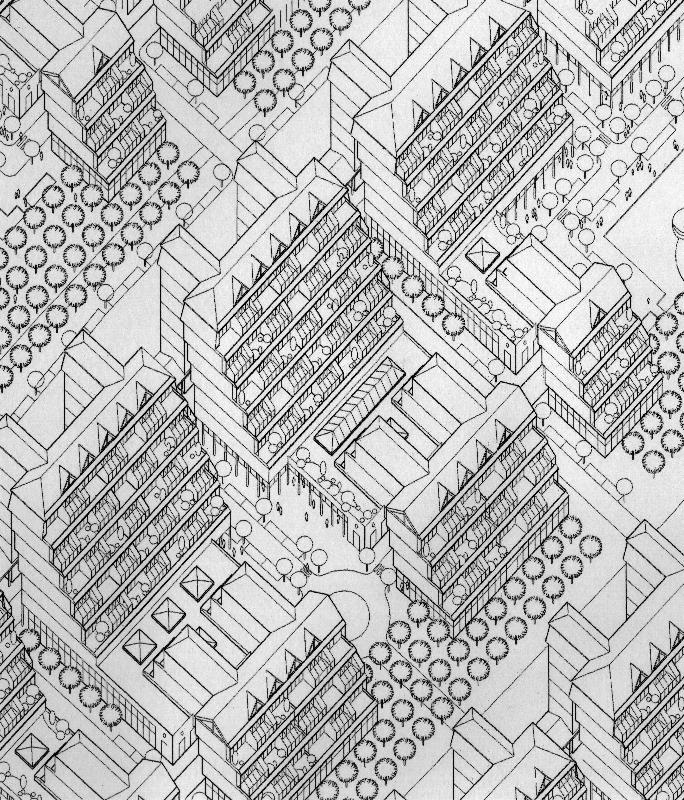
Unlike the examples above, the Sustainable City Project lets
the urban grid flow through and turns all the dwellings towards the sun.
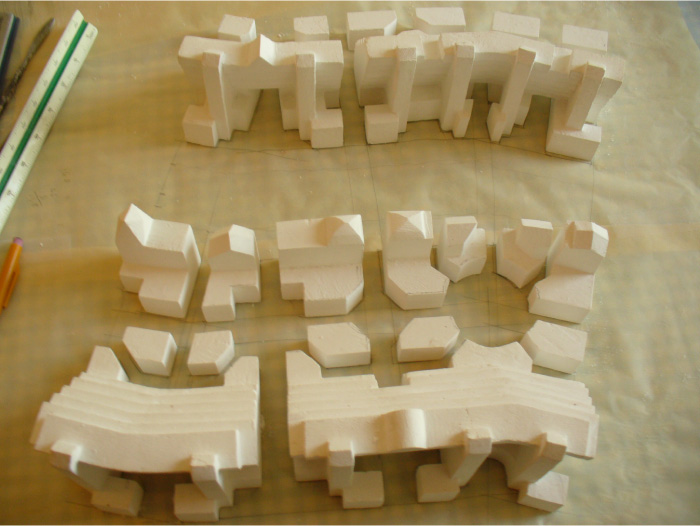
Study for a grid with arterial, local streets and a variety of plazas (plaster model - JL Msika)
|

